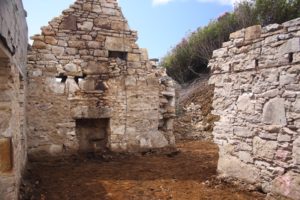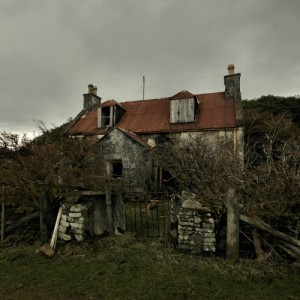The History of the Stone Cottage, Skye
Stone Cottage Skye is an example of a typical Highland ‘white house’. Following the Napier Commission of 1883, the traditional highland ‘black houses’ (thatched cottages very low into the ground with a central chimney) were discouraged.
The house was originally built by two MacKinnon brothers (a very common name in these parts). In 1913 one brother and his wife and six children moved into the new cottage. Imagine 8 people living in the space taken up by the lounge and upstairs bedroom. Apparently the children used to run bare footed across the moor (there was no road then – that was build in the 60’s) to the school in Elgol. Tough people, for sure.

The house has an elevated position, yet its surprisingly sheltered from the SW winds which sometimes batter the island in winter. The builders obviously knew a thing or two about building, even in those times. It helps that it backs onto a substantial outcrop of sandstone.
Stone Cottage’s Last Residents
Two brothers and a sister were the last known residents of the cottage. The brothers were fishermen (its early name was Boatmans’ cottage) who lived with their sister in the cottage until the early 1970s when they moved into residential homes and passed away and the house became derelict.
As is the custom in the Highlands, relatives of the siblings left the house open and unlocked, exactly as it was when they died. I know that over the years, there were plenty of visitors; local youths and tourists all took a look inside, and I presume, taking what they wanted.
A 40 Year Sleep
This continued for almost 40 years, with the house falling further and further into disuse.
In 2010 when on holiday in Skye, I fell in love with the location and bought the cottage determined to preserve the character of the building. I also wanted to save the cute little Byre (barn) and the most efficient way of bringing both buildings together was to extend the back of the cottage. I then spent two tough years designing and renovating and bringing the place back to life.
A highland Detective Story
I’ve managed to salvage many interesting items despite visitors helping themselves over the years. These items gives an indication of what the siblings’ lives were like during these times. I’ve displayed the salvaged items above the wet room (see picture).
A Simple yet Harsh Life
Life for these highlanders was far removed from today’s ‘throw away’ society. For one thing, they only had a very rough track between here and Drinan (The next village east of here, which is a very pleasant 20 coastal minute walk). The road to Elgol over the moor was only complete in the 1960s. Locals typically would make the (not inconsiderable) journey to Broadford, perhaps once, maybe twice a year.
This required them to be very self-sufficient in a variety of ways. It really was a ‘make do and mend’ society (see inner tube above wet room – patched over 16 times). For instance, they made their own beds from any wood which was available, they stuffed the mattresses with a combination of straw for the lower mattress, and horse hair for the more comfortable top mattress. That’s not to say they didn’t buy anything. However, what was purchased was undoubtedly precious and had to be cared for and repaired when necessary.
No mod cons
The life the brothers and sister led is far removed from today’s more comfortable existence. They had no toilet within the house, nor a supply inside of running water. They used the spring and stream just up the hill before the first gate. The only form of heating they benefited from was provided by the 3 fireplaces in the house (only one has been retained – there was both an upstairs and downstairs fireplace in the opposite gable). You could get an idea of how harsh conditions must have been like, especially in the winter. They lined all of the walls of the cottage with newspapers (dating from 1913 and 1938) to keep out the drafts. Apparently, there was at least one fire that was kept going 24/7 particularly as they did all their cooking this way.
Fortunately things are very different today, and the cottage provides you with many comforts at the push of a button.
How the Cottage was Originally Built
The South East gable, which faces towards Rhum and Eigg, was the first wall to go up. I know this because of the outstanding quality of the stones used to build this gable. All of them are of a similar in size and beautifully cut, and put together really neatly. Unfortunately this wall craftsmanship is now hidden behind thick insulation. Also, by building this wall first, they benefited from a degree of shelter from the prevailing winds and storms.
Next to go up would have been the opposite gable (housing the wood burning stove and fireplace). The quality of the stones they used for this wall are inferior, suggesting they were running out of good examples. You can still witness great stone mason craftsmanship however.
Straight and True
Then they would have built the front and back walls of the house last of all. It’s interesting to note that, despite the walls not being placed on any foundations as such, the quality of the workmanship is remarkable. Their corners and lines are still straight as a die and there is little evidence of any walls bulging (apart from some of the ones I built!).

 +44 (0) 7796 688287/+351 910412314
+44 (0) 7796 688287/+351 910412314 stonecottageskye@gmail.com
stonecottageskye@gmail.com 

