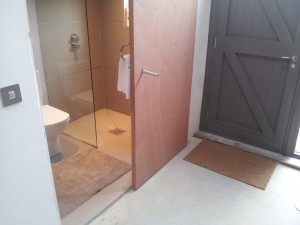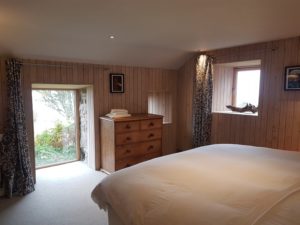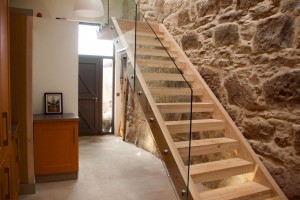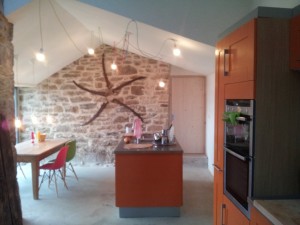The Cottage
You’ll find staying in Glasnakille an unforgettable experience. Stone Cottage Skye is a luxury highland cottage, and provides the following experiences:
- Stunning scenery
- amazing weather (the clichéd four seasons in one day is true)
- A multitude of wildlife all year round
- Amazing night skies
- Warm and welcoming locals
- Adrenaline-fuelled activities close by
or simply chill, and curl up with a good book by the woodburning stove.
The cottage offers the following amenities and comforts:
The Ground floor has underfloor heating throughout – a beautiful experience to walk on in bare feet.
 The Living Space is open plan and expansive. A quaint porch with exposed stone walls leads into a large, characterful lounge with a cosy wood burning stove, exposed beams, bare stone walls, floor to ceiling window, bookcases galore and an old school hi-fi with plenty of (slightly dodgy) vinyl. There is a DVD player with built in screen and WiFi. The DVD player has a Chromecast device which is suitable for streaming digital radio. (6music etc).
The Living Space is open plan and expansive. A quaint porch with exposed stone walls leads into a large, characterful lounge with a cosy wood burning stove, exposed beams, bare stone walls, floor to ceiling window, bookcases galore and an old school hi-fi with plenty of (slightly dodgy) vinyl. There is a DVD player with built in screen and WiFi. The DVD player has a Chromecast device which is suitable for streaming digital radio. (6music etc).
The kitchen and dining area is a large,light-filled atrium space. The floor to ceiling window by the dining table has stunning views across the Sound of Sleat to Tarskvaig, Tokavaig and Ord. Exposed 3m high stone walls, RSJs, a ‘floating staircase’ and polished concrete floor makes any meal an event. Neff induction hob, oven and fridge freezer, together with a Zanussi dishwasher and LG washing machine completes the picture.
 In the far corner by the back door is a wet room with spacious shower, toilet and basin.
In the far corner by the back door is a wet room with spacious shower, toilet and basin.
 Byre bedroom is on the ground floor and has been created from an original stone outbuilding. Again has exposed stone wall with fireplace (not working). A cosy, low ceiling and walls lined with recycled wood paneling. The variety of tiny cute windows and floor to ceiling windows ensures this room is cosy and characterful, yet strikingly different.
Byre bedroom is on the ground floor and has been created from an original stone outbuilding. Again has exposed stone wall with fireplace (not working). A cosy, low ceiling and walls lined with recycled wood paneling. The variety of tiny cute windows and floor to ceiling windows ensures this room is cosy and characterful, yet strikingly different.
 Upstairs is reached via a ‘floating’ staircase (achieved by cantilevering two of the lounge beams through to the kitchen). This minimalist structure is made from oiled douglas fir with clear glass banisters to preserve the simplicity. The landing has a frosted glass floor, which allows more light to stream up and down the stairs (including the uplighters set in the concrete floor).
Upstairs is reached via a ‘floating’ staircase (achieved by cantilevering two of the lounge beams through to the kitchen). This minimalist structure is made from oiled douglas fir with clear glass banisters to preserve the simplicity. The landing has a frosted glass floor, which allows more light to stream up and down the stairs (including the uplighters set in the concrete floor).

The Upstairs bedroom is one large open plan space with wide planks of Scots pine and a circular, enclosed en suite containing toilet, basin and a large circular bath. The bedroom has a small spying window down into the kitchen below.
There are parking facilities on site, sufficient for two cars.
Green features of the house
The guiding principle used during the renovation is: Reduce, recycle, re-use
As much natural light as possible encouraged to flood into the house
Passive solar gain – large windows at the front (South facing) - small windows to North
Insulation up to 150cm thick – bought as seconds
Double glazing throughout
Underfloor heating using renewable technology (air source heat pump)
Ultra efficient wood burning stove
Thick stone walls have significant thermal mass to keep the house warm in winter, cool in the summer
Borehole water supply from 30m below the garden
Stone from the lounge/kitchen opening reused to build raised walls at the front & back of house
Wood lining within the barn was salvaged and reused
Wood beams and flooring sourced locally from trees salvaged from storms and road widening work
Bare stone walls removes the need use coverings or finishing materials
Natural products used where possible
Wood treated with natural oils rather than varnishes
Natural coir matting used within the lounge

 +44 (0) 7796 688287/+351 910412314
+44 (0) 7796 688287/+351 910412314 stonecottageskye@gmail.com
stonecottageskye@gmail.com 
